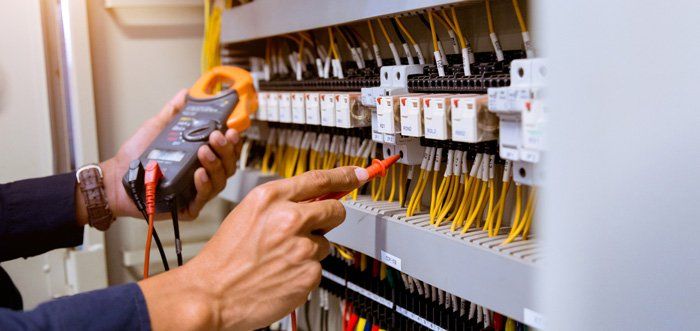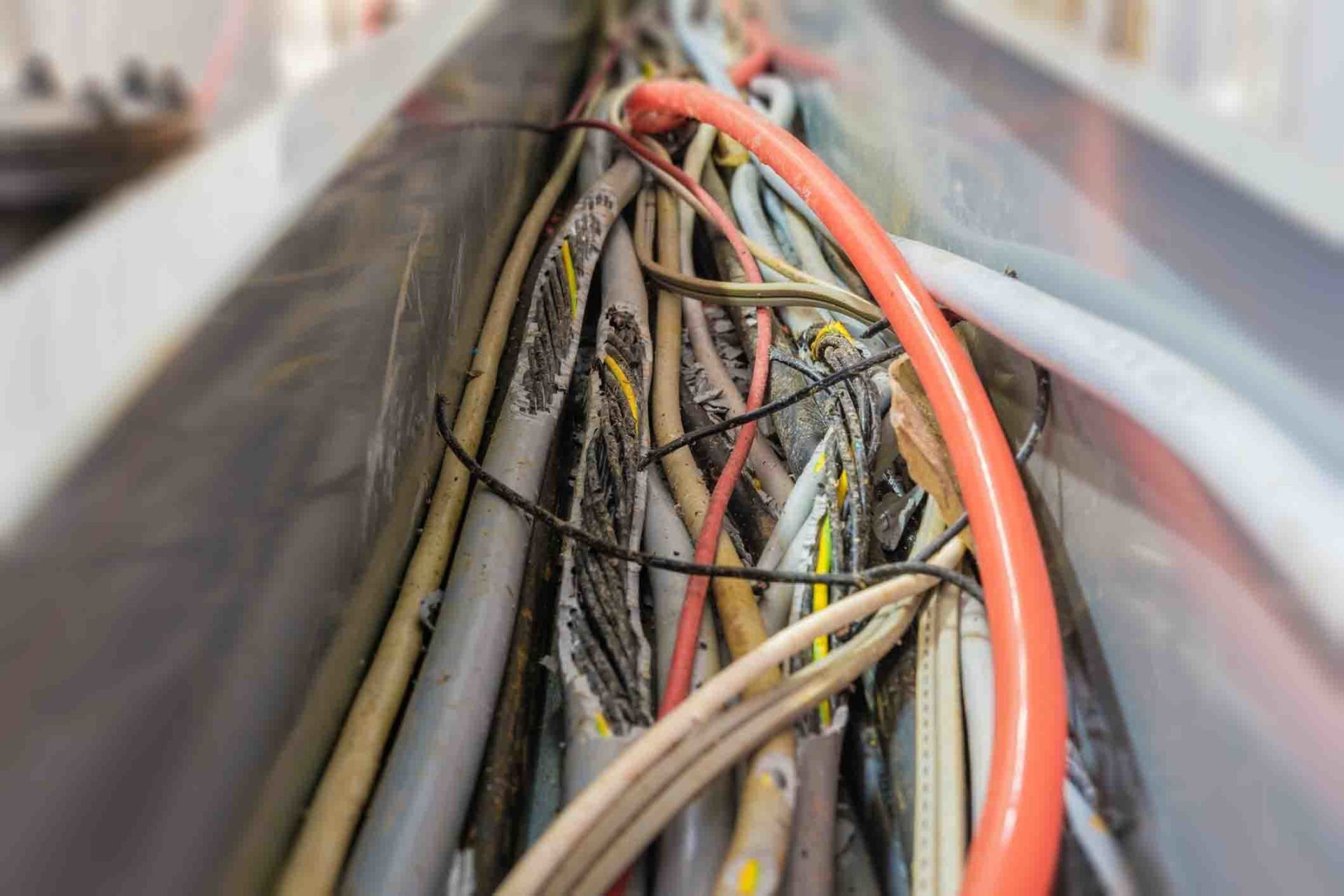Wiring Your New Commercial Building
You have to take a lot of details into consideration when you are building a commercial structure from the ground up. One significant factor is the design of the electrical circuits. You need a full electrical design that illustrates how the wiring will run and how much power draw you will have on each circuit.
Your electrician will help you create the electrical wiring design. He or she will detail the circuits that you need and ensure that you have the wiring to support the daily demand. Here are a few things to consider during this process.
Know What You Need
Before your electrician can help you create the electrical design for the building, he or she has to know your needs. You need to detail your company's operation, including all of the electrical equipment that will run in the building.
If possible, show the electric bills for your last property. Those bills show the electrician the kilowatt demand of that building, giving them a baseline to start from for the new one. Detail anything that has changed between the old building and this new one so that he or she can make adjustments accordingly.
Provide details about the layout of the electrical equipment inside the building. Your electrician needs to know what equipment you plan to place where in order to map out the circuits and the wiring placement. Remember that new construction means building electrical wiring from the ground up, so the more information you provide, the better.
Review the Written Plan
Once you discuss your needs with the electrician, the information you share fuels the written electrical design plan. Your electrician will provide you the plan to review, but you need to understand it.
The overview contains a general summary of the electrical project. It illustrates your company's needs. Make sure the important details are covered here and address any that seem to be overlooked.
The general requirements section is the next section. You will find the basic wiring explanation, the placement of all of the outlets, and other information like this in the general requirements.
The infrastructure section explains the placement of all of the fixed lighting. The fixed lighting placement includes not only the position of the lights but also the wires that run to the lights and the ground that secures those lights.
The final section includes any special considerations. This section details any of the company's equipment that needs specialized electrical wiring or electrical supply as well as the measures taken to account for them. This section also includes any special grounding needs for your electrical grid.
Approve the Plan
The electrician will wait for your final approval before drafting the actual electrical design. The design is typically created in a digital format, making it easy to modify the final design until it details exactly what you need. You will have the opportunity to review that digital wiring design before it is finalized.
The electrical design will include specialized electrical symbols and short-hand, so talk with the electrician as you review it to ensure that you understand it correctly. He or she should provide you with a legend if necessary to help you understand the plan.
Creating the wiring infrastructure for a new building requires careful, detailed planning. The wiring design is a key part of finalizing this infrastructure. With the information here and an electrician to help you, you can complete the entire electrical design and transition to a solid electrical infrastructure for your new business.
Contact us at Presley & Son Electric Servicetoday for more information. We will be happy to help you with all of your electrical wiring needs.














